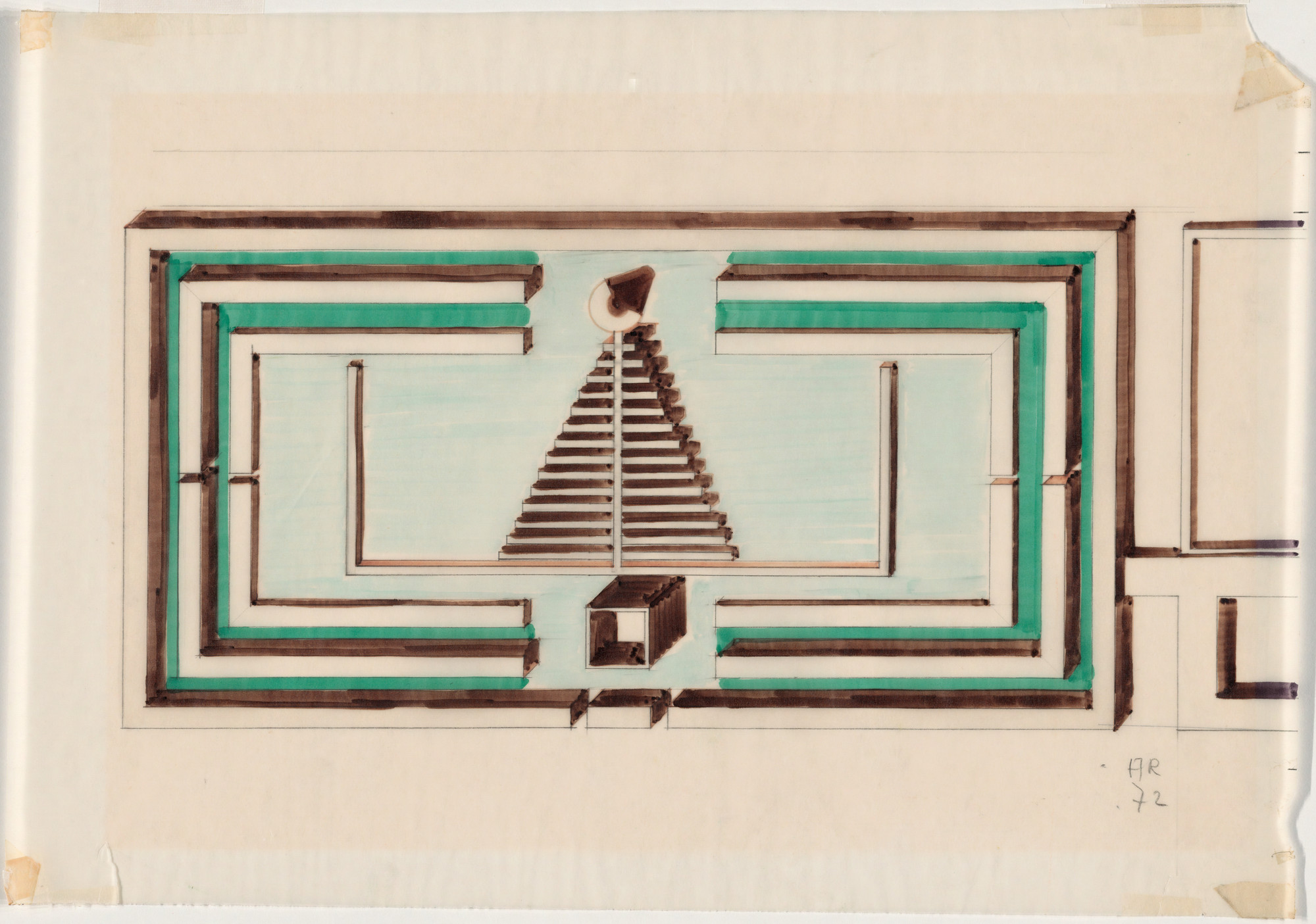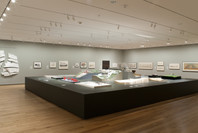Aldo Rossi designed the Cemetery of San Cataldo for a 1971 competition that called for an extension to the adjacent nineteenth-century Costa Cemetery. Rossi's design of this important project is rooted in an Enlightenment typology of the cemetery as a walled structure set on the outskirts of a town. While based on a large communal structure, the form of the cemetery recalls the basic elements of a house. It is, however, a "house for the dead," where roofless walls and rooms, and open doors and windows, have been designed for those who no longer need the protection of a shelter. In the aerial perspective drawing, Rossi employed conventions of perspective developed in the fifteenth century and used an aerial view to give a sense of the cemetery in both plan and elevation. These strategies, combined with his use of elemental forms and color, construct a visual passage through the drawing that corresponds to a journey through the cemetery itself, presenting a road toward abandonment in which time seems to stand still.
Publication excerpt from an essay by Bevin Cline and Tina di Carlo, in Terence Riley, ed., The Changing of the Avant-Garde: Visionary Architectural Drawings from the Howard Gilman Collection, New York: The Museum of Modern Art, 2002, p. 113.

